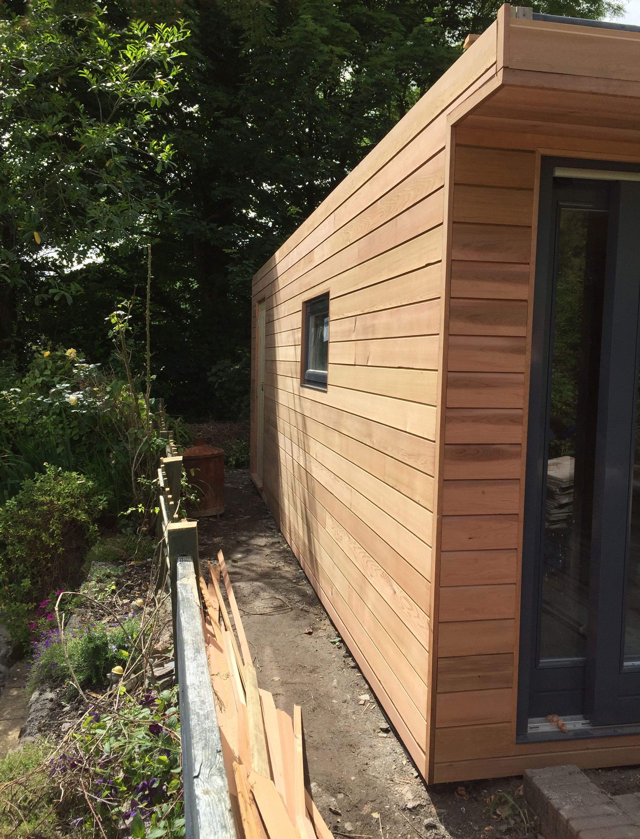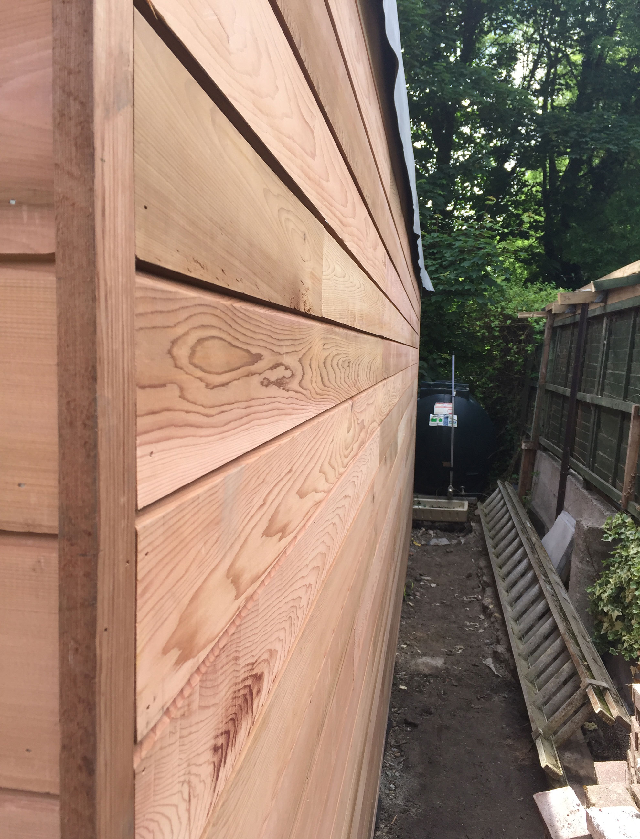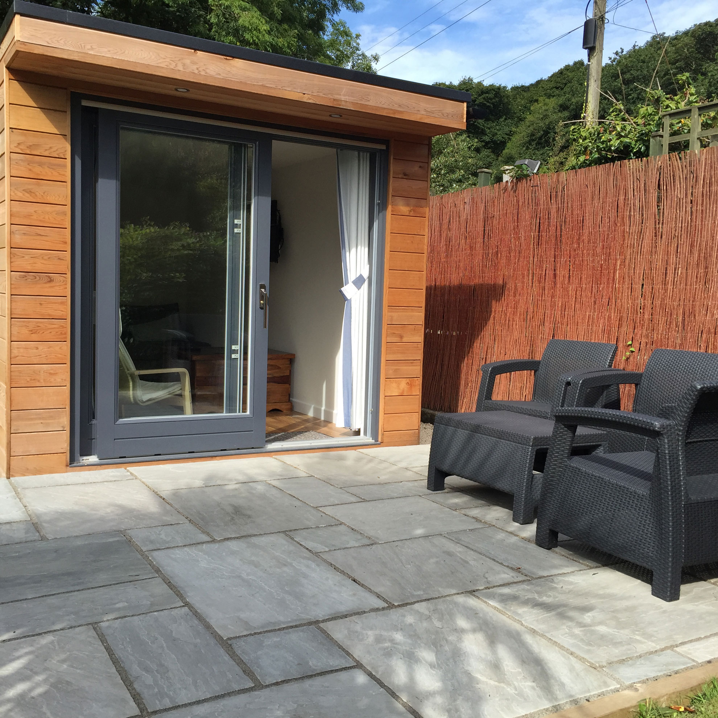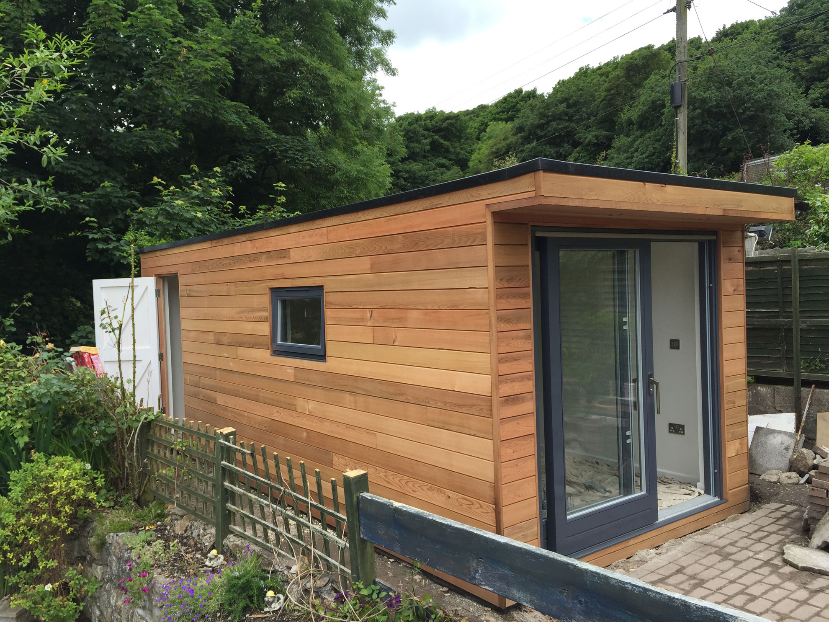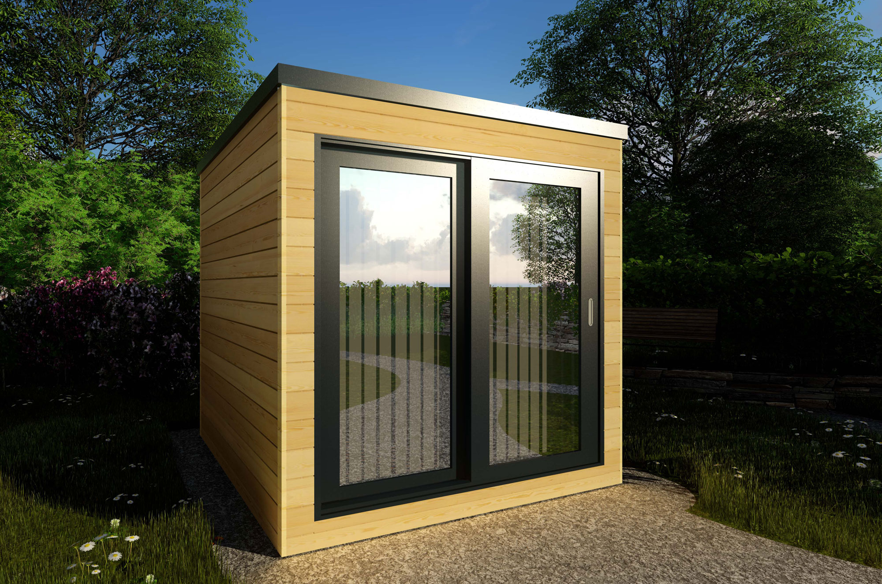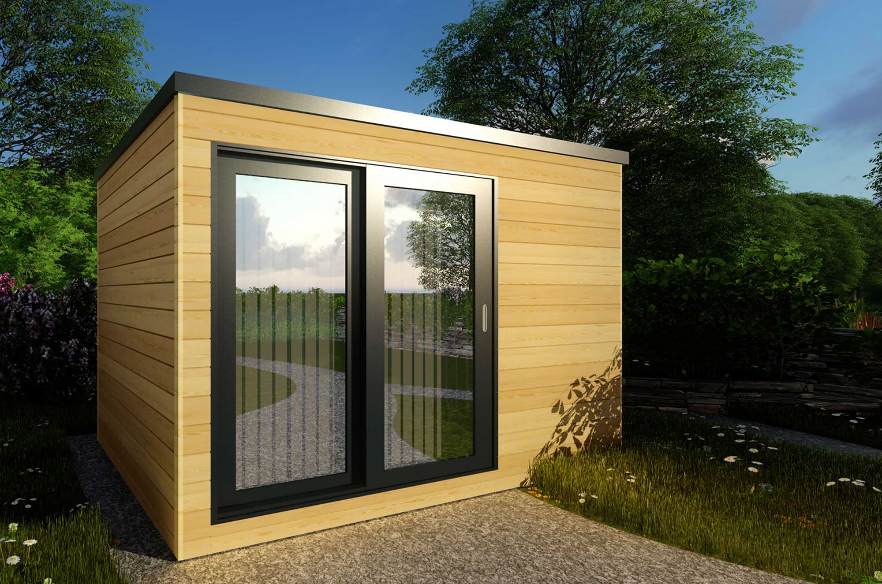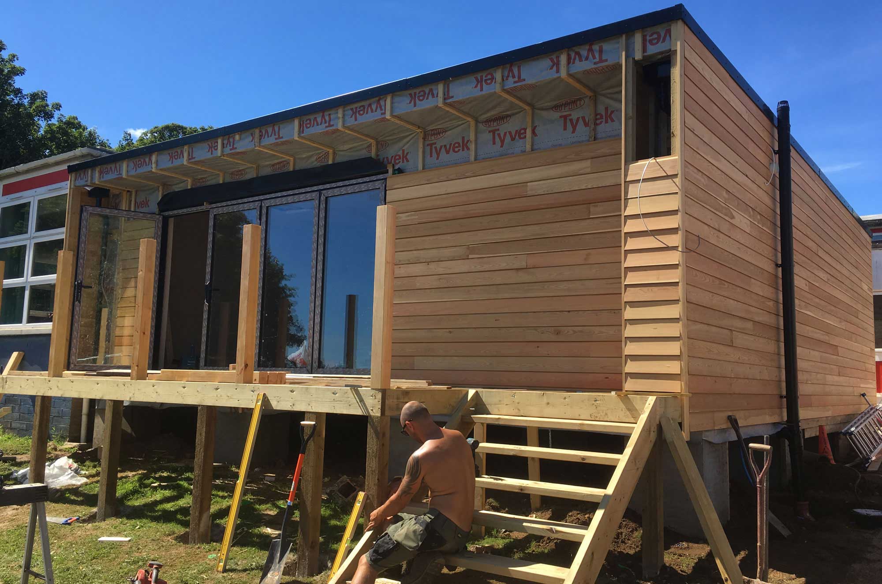(01872) 273757
sales@buildingwithframes.co.uk
Garden Room / Storage in Helston
A fabulous garden room, built in 2 weeks with super insulated SIPS panels. This space had Alu clad Rationel sliding doors on the end elevation under an extended EPDM covered roof line, with down lights. This layout maximised internal space and allowed the client to use the garden room as extra living area. A V groove Hickory flooring was laid and a top hung landscape window captures the sun light as it moves around the garden. Siberian Kiln Dried Larch Cladding on the e xterior will mellow and silver down. The end of the Box had a large storage area for garden furniture etc, and was accessed via an external door painted to match the Alu Clad windows and doors.
Project Photos
Client Testimonial
“We are really pleased with our garden room ‘box’. BWF are very customer centric and were focused on our requirements from start to finish, creating a bespoke design and then taking care of the entire build process – consulting us at every stage. They also provided excellent after-care to make sure we were completely happy with the finished product, which we are. Thank you BWF.” Tasmin Jones

